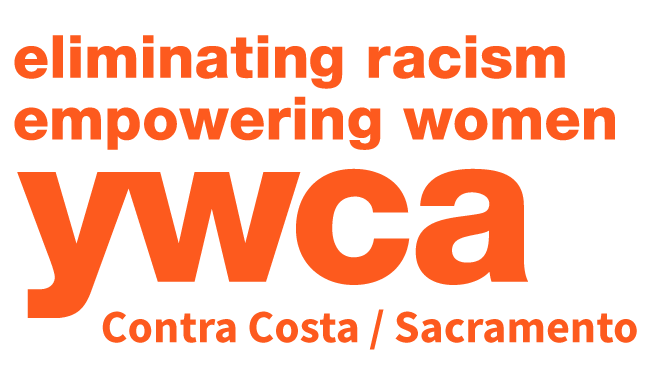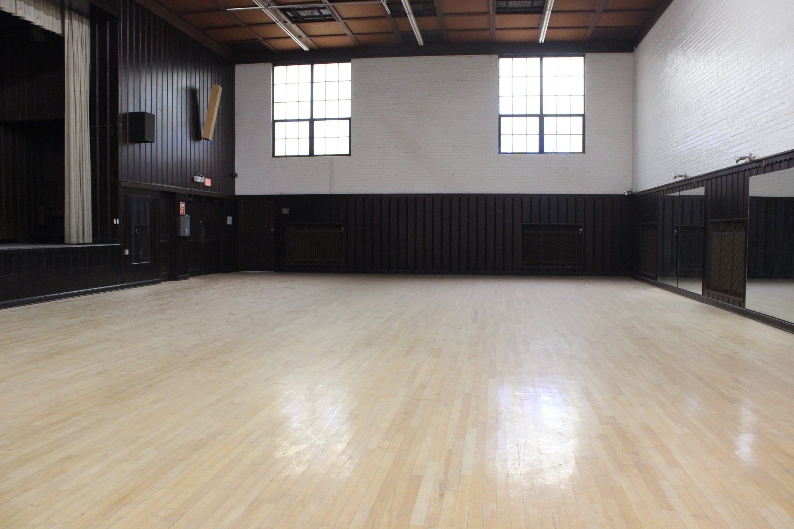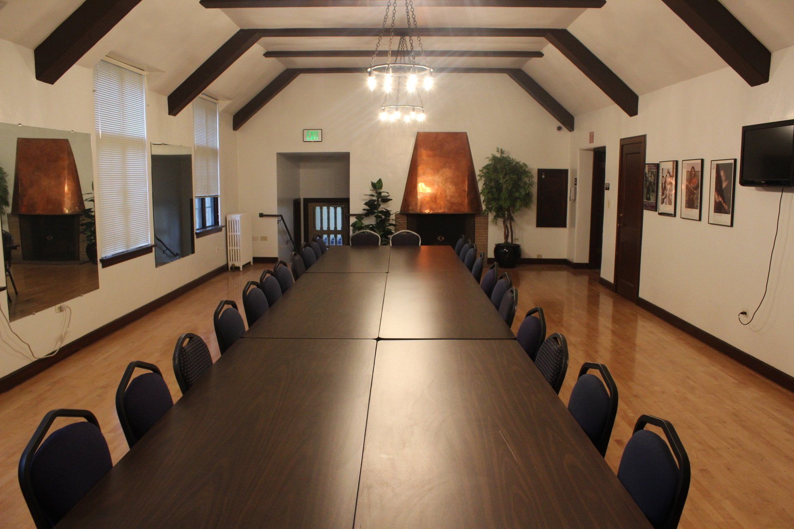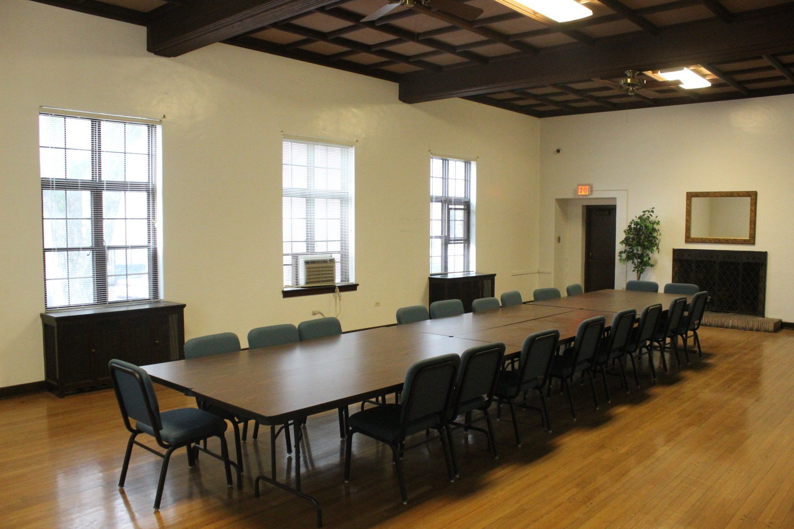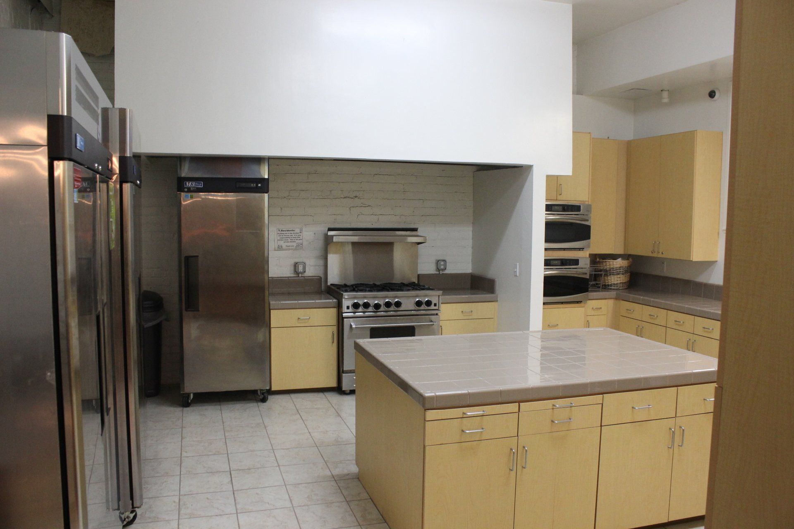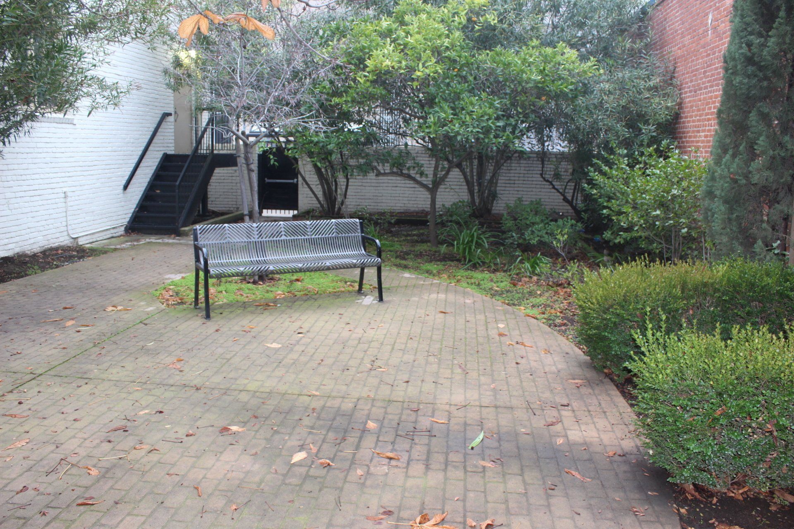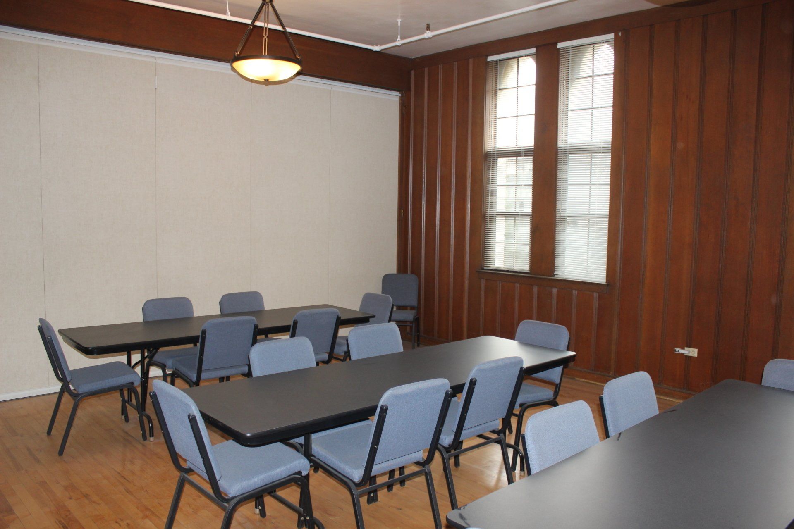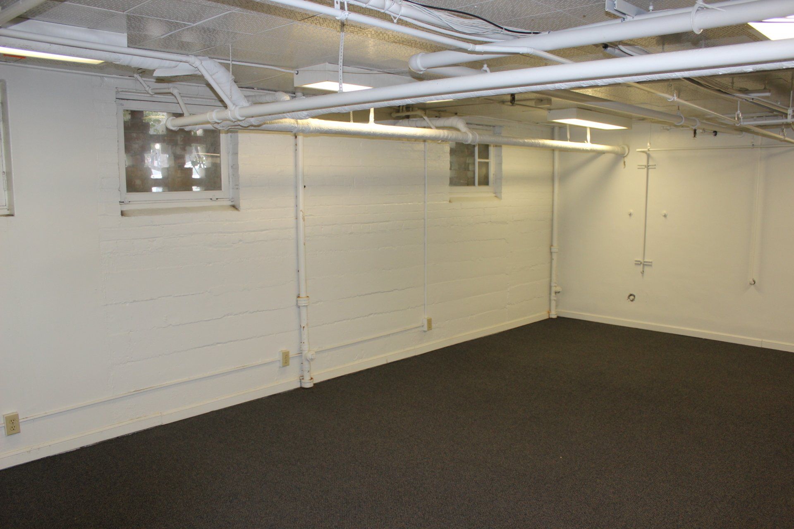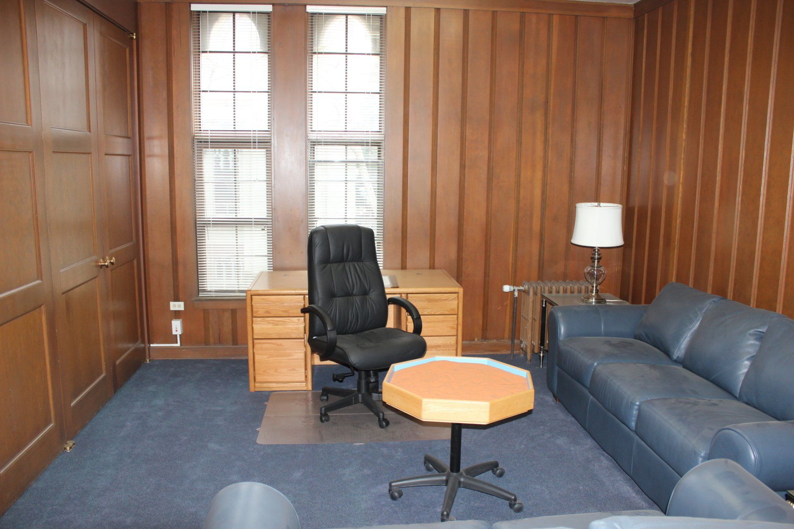Event and Program Space
The Sacramento YWCA building has office space and meeting space available for rent. The midtown location, just a few blocks from the Capitol, makes it convenient for business, social and civic gatherings. During the 2009 10 fiscal year, the entire building went through renovations. Therefore, everything in the building is brand new and state-of-the-art equipment exists in every room.


